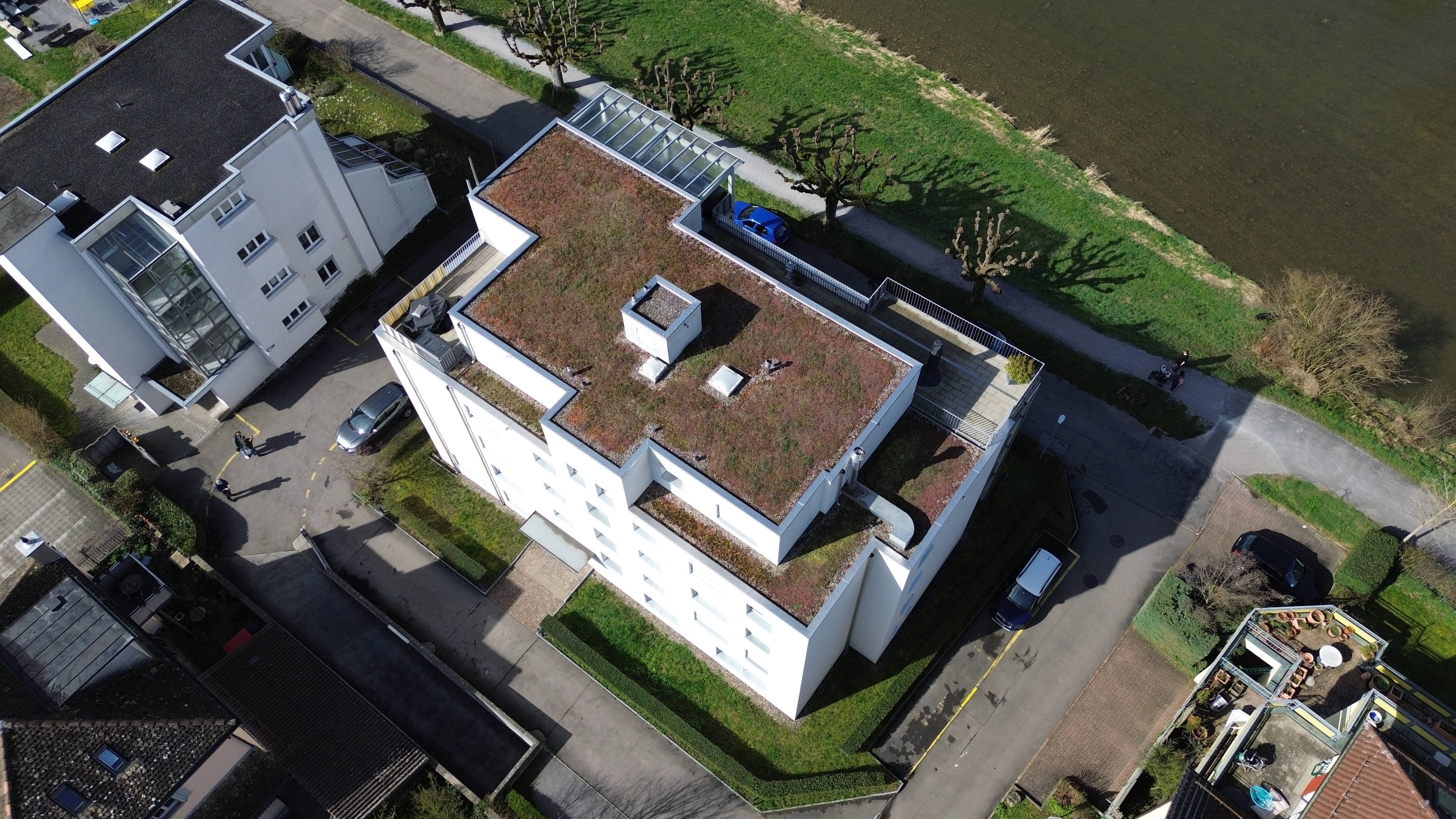Bernhofstrasse 36A-D/38/40
Baujahr 1998, Grundstücksfläche 2’905 m2
Total 13 Wohneinheiten
- 4 x 4.5 Einfamilienhaus (153 – 155 m2)
- 6 x 4.5 Zi-Whg (101 - 105 m2)
- 3 x 3.5 Zi-Whg (88 m2)
- 12 Einstellplätze
- 5 Abstellplätze
- 3 Bastelräume
- 1 übrige (WC)
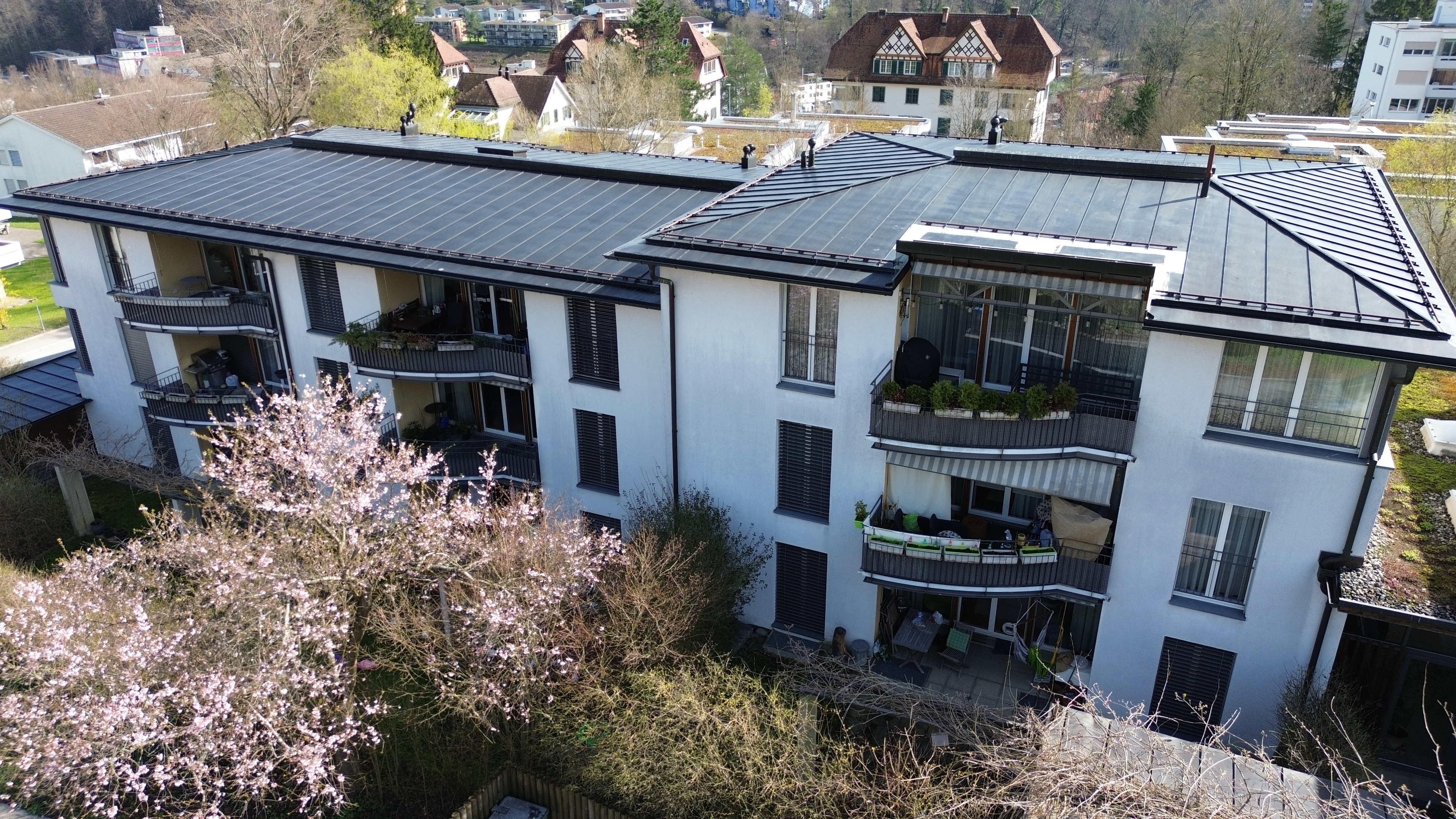
Glärnischstrasse 1/3
Baujahr 2009, Grundstücksfläche 4’286 m2
Total 16 Wohneinheiten
- 6 x 3.5 Zi-Whg (83 m2)
- 6 x 4.5 Zi-Whg (108 - 109 m2)
- 4 x 5.5 Zi-Whg (131 m2)
- 21 Einstellplätze
- 2 Motorradeinstellplätze
- 2 Abstellplätze 2 Lager
- 8 Bastelräume
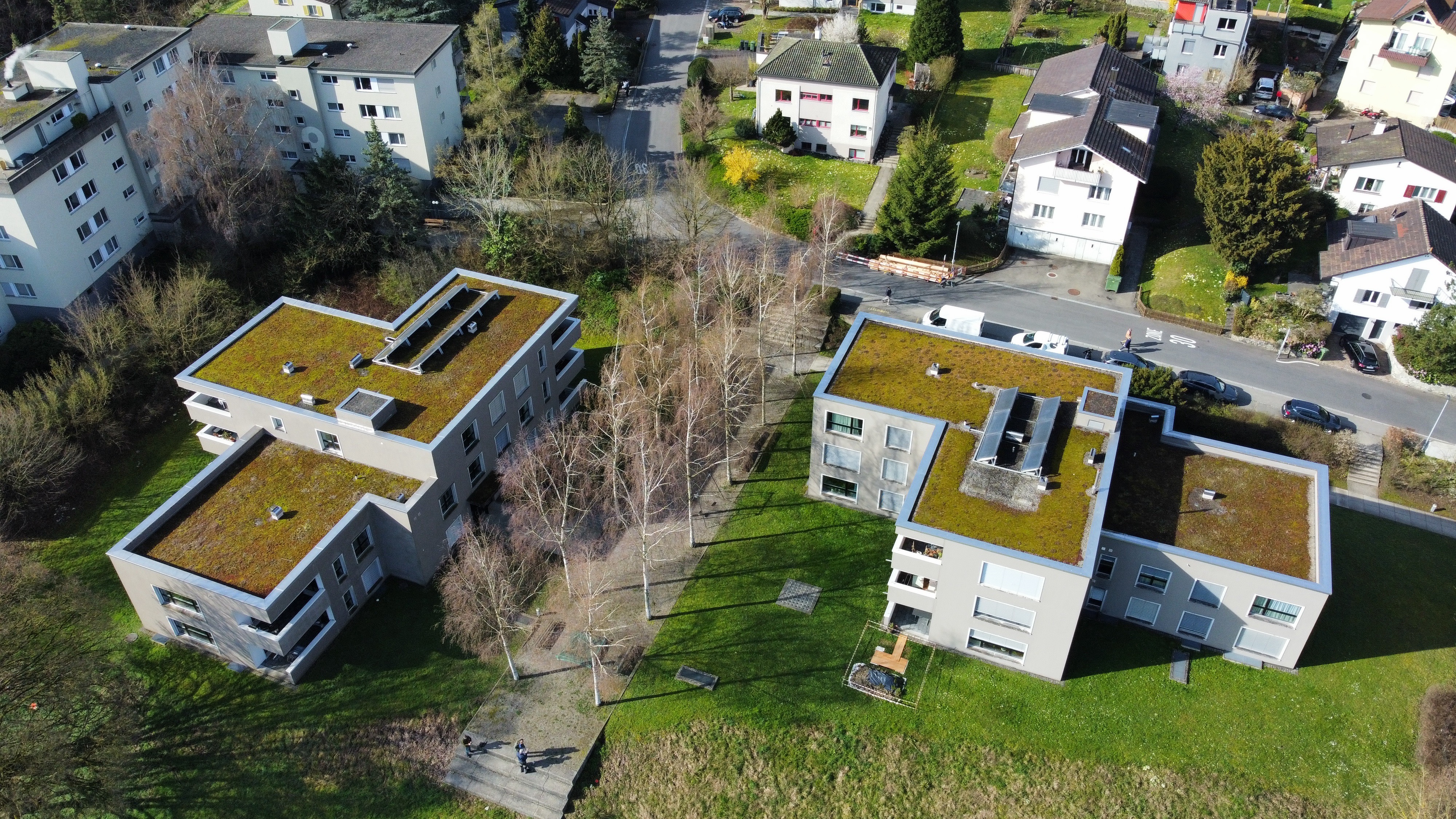
Soodstrasse 40/42/44
Baujahr 2000, Grundstücksfläche 3’163 m2
- Total 18 Wohneinheiten
- 9 x 3.5 Zi-Whg (86 m2)
- 9 x 4.5 Zi-Whg (116 m2)
- 18 x Einstellplätze
- 6 Bastelräume
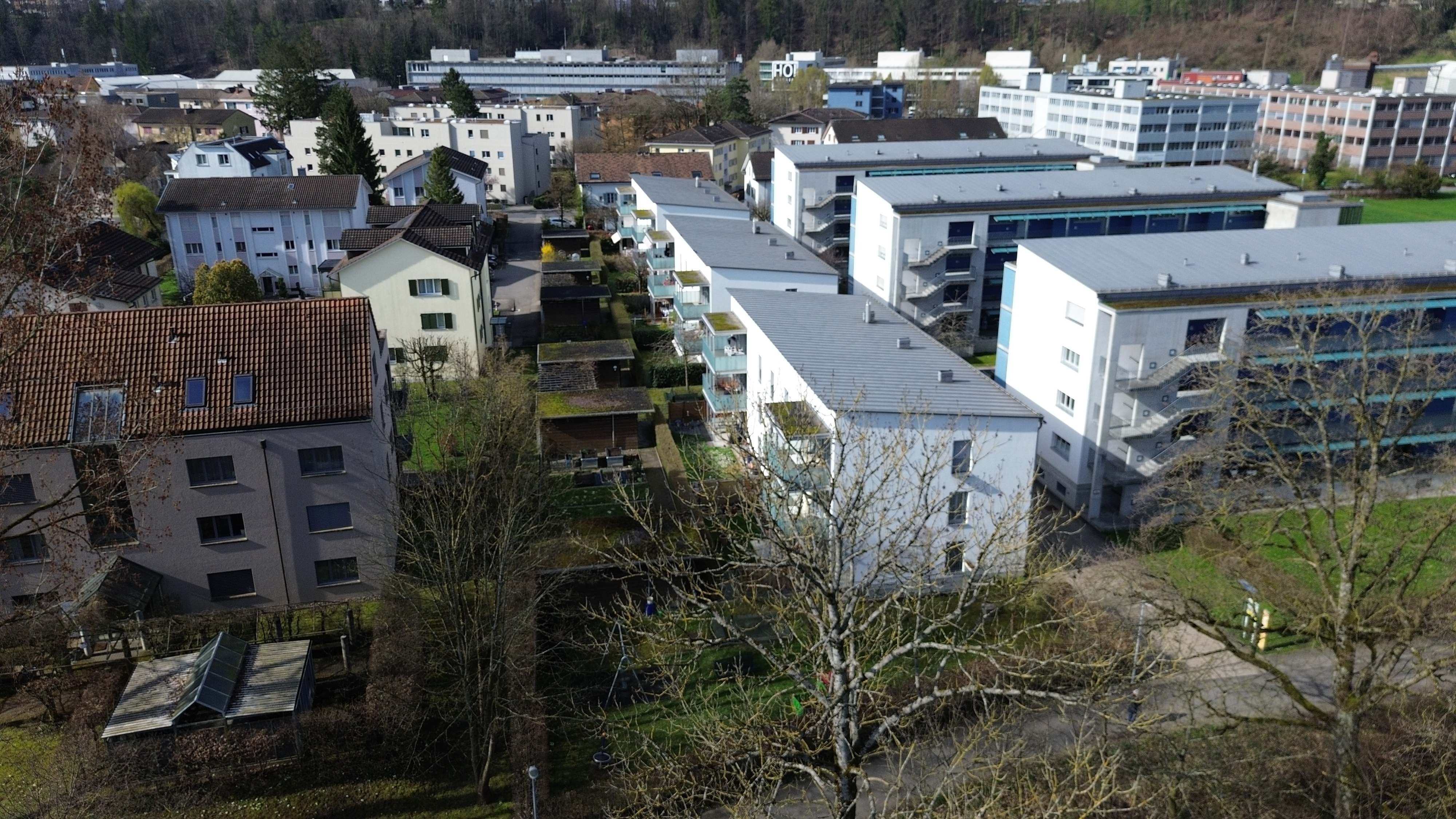
Zürichstrasse 12
Baujahr 1973, Totalsanierung 2021 Grundstücksfläche 831 m2
- Total 7 Gewerbeflächen
- 5 x Büros (900 m2)
- 2 x Gastro / Verkauf (243 m2) 1 x Lager / Garderobe
- 8 Einstellplätze
- 5 Motorradeinstellplätze
- 6 Abstellplätze
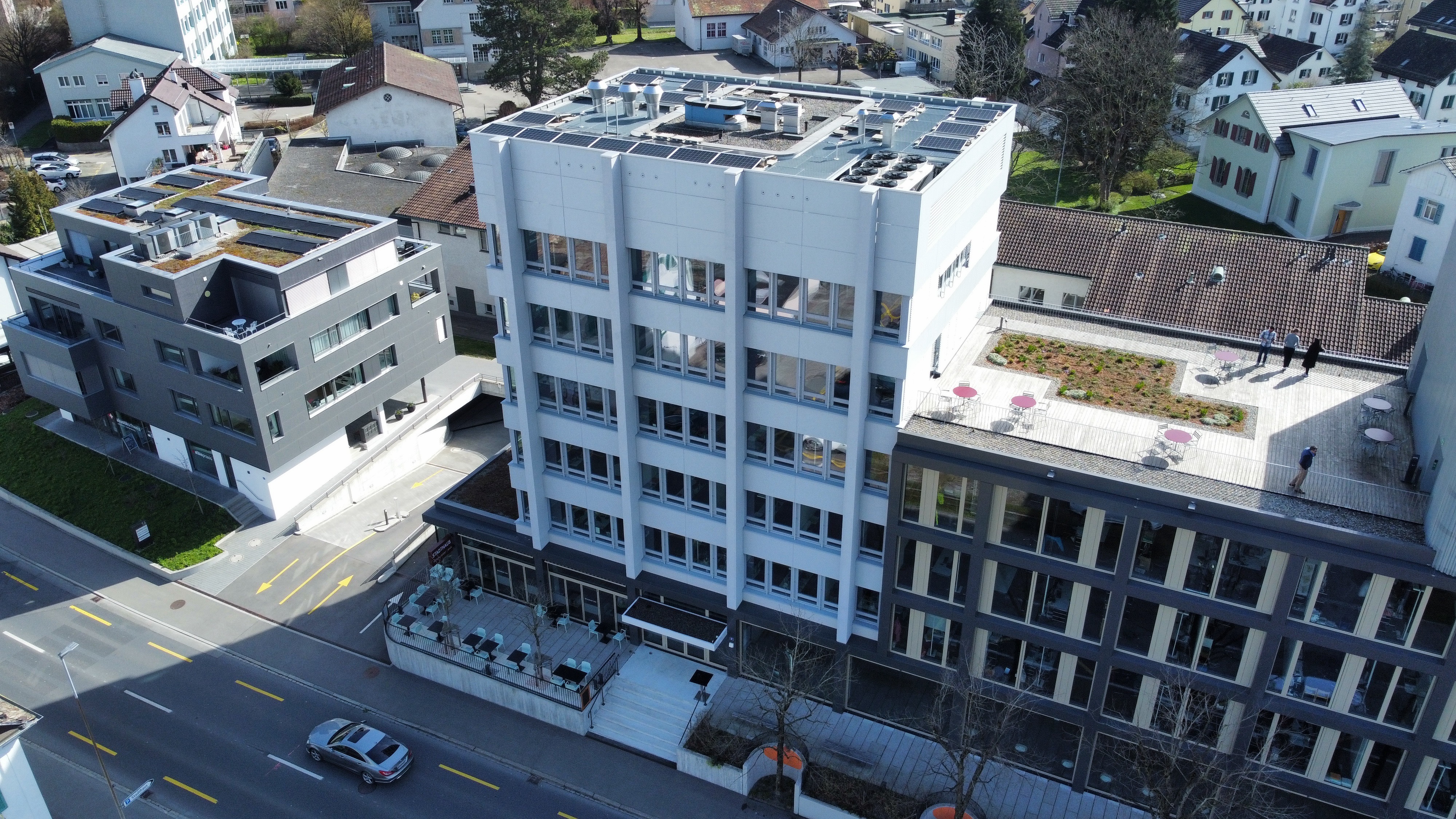
Zürichstrasse 21
Baujahr 1991, Grundstücksfläche 1'160 m2
- 3 x 5.5 Zi-Whg (194 - 197 m2)
- 1 x Büro (352 m2) für Arztpraxis
- 1 Garderobe
- 1 Keller
- 1 Archiv
- 1 Bastelraum
- 9 Einstellplätze
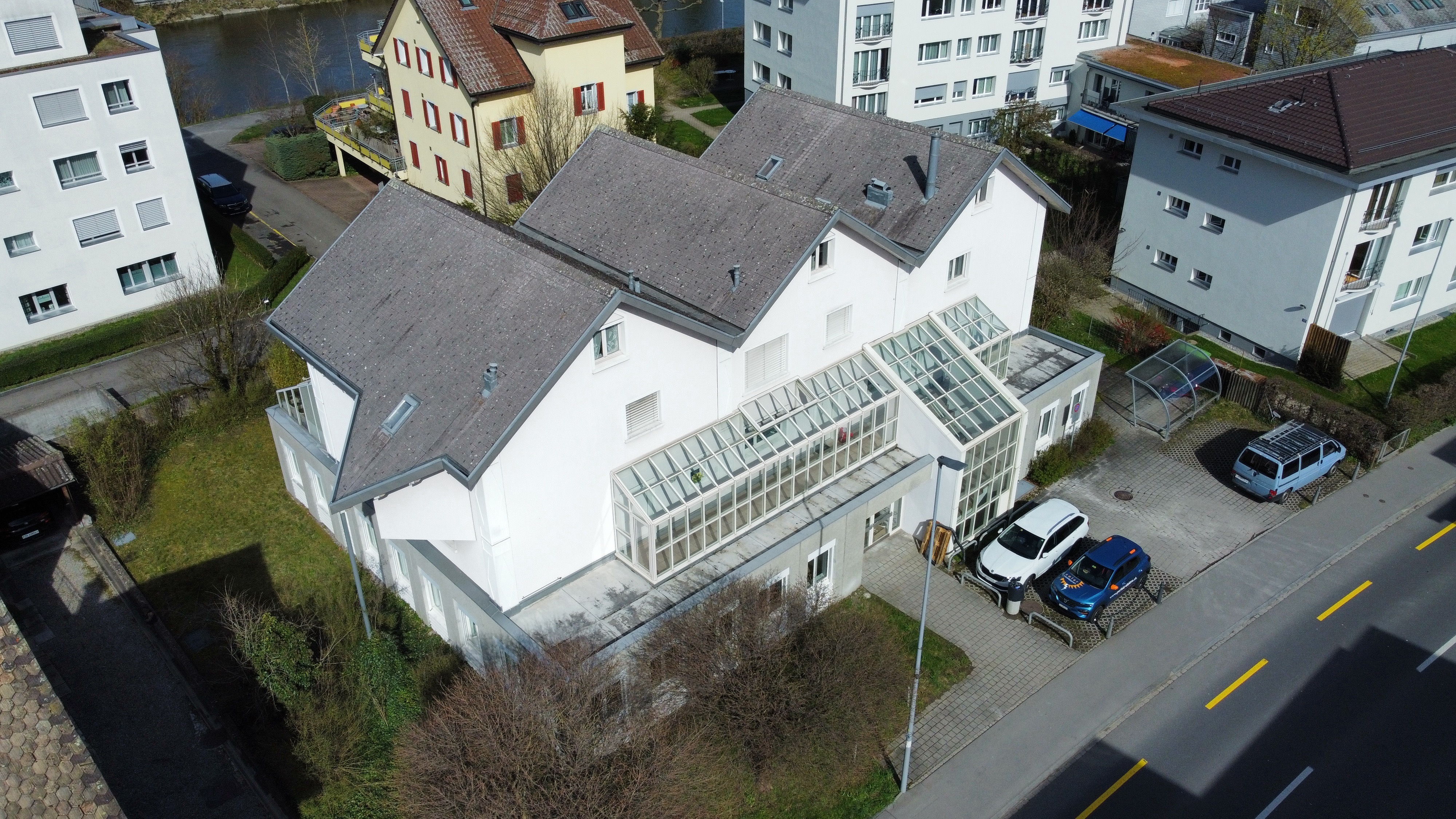
Zelgstrasse 81
Baujahr 1987, Grundstücksfläche 1’585 m2
Total 6 Wohneinheiten
- 1 x 2.5 Zi-Whg (58 m2)
- 1 x 3.5 Zi-Whg (113 m2)
- 2 x 4.5 Zi-Whg (99 – 103 m2)
- 2 x 5.5 Zi-Whg (110 - 119 m2)
- 3 Bastelräume
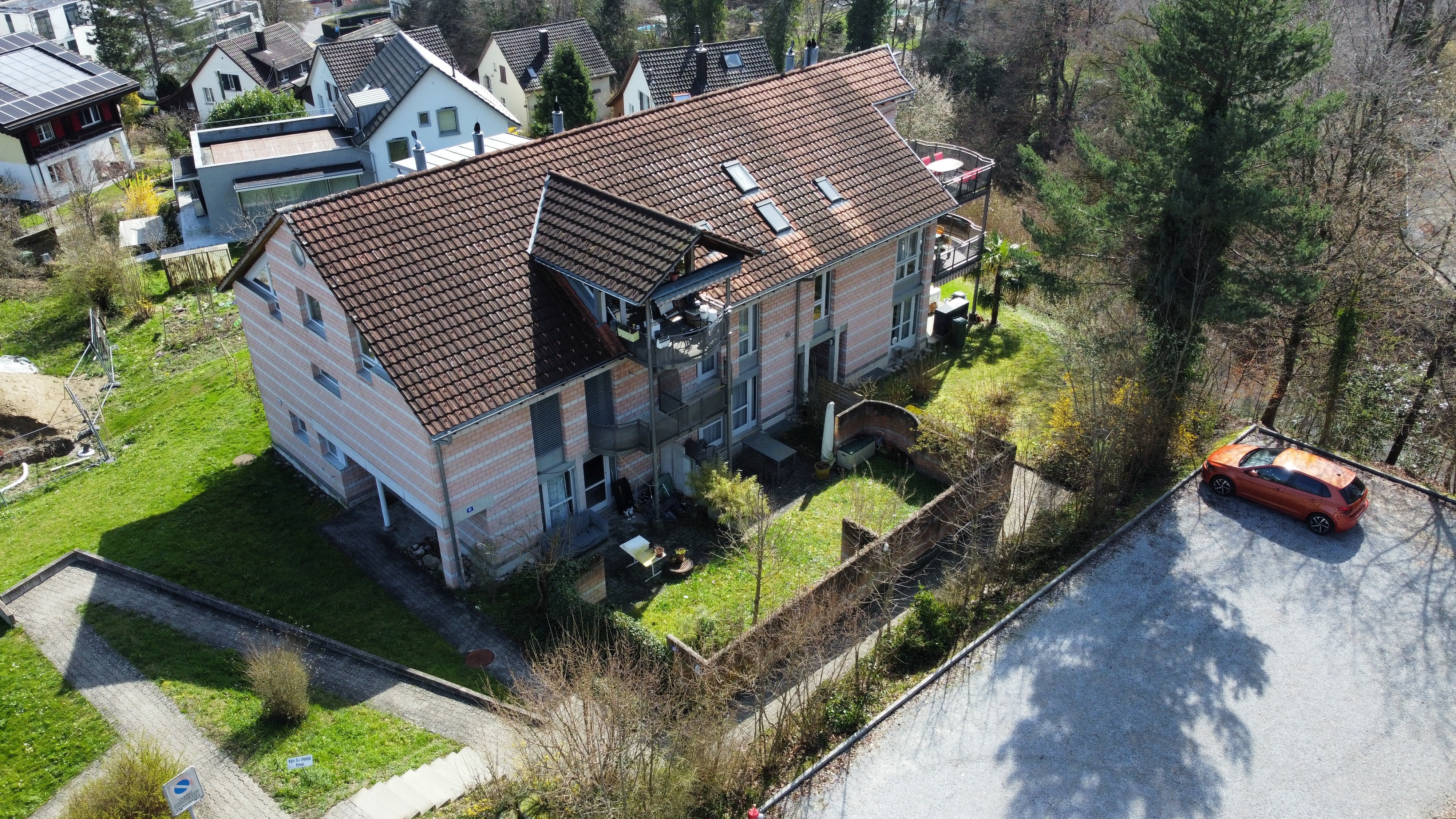
Rellstenstrasse 15/17/19
Baujahr 1967, Totalsanierung 1999 Grundstücksfläche 3’748 m2
Total 18 Wohneinheiten
- 1 x 2.0 Zi-Whg (56 m2)
- 2 x 2.5 Zi-Whg (57 m2)
- 1 x 3.0 Zi-Whg (71 m2)
- 7 x 3.5 Zi-Whg (69 – 75 m2)
- 6 x 4.5 Zi-Whg (83 – 87 m2)
- 1 x 5.5 Zi-Whg (119 m2)
- 35 Einstellplätze
- 4 Motorradeinstellplätze
- 3 Bastelräume
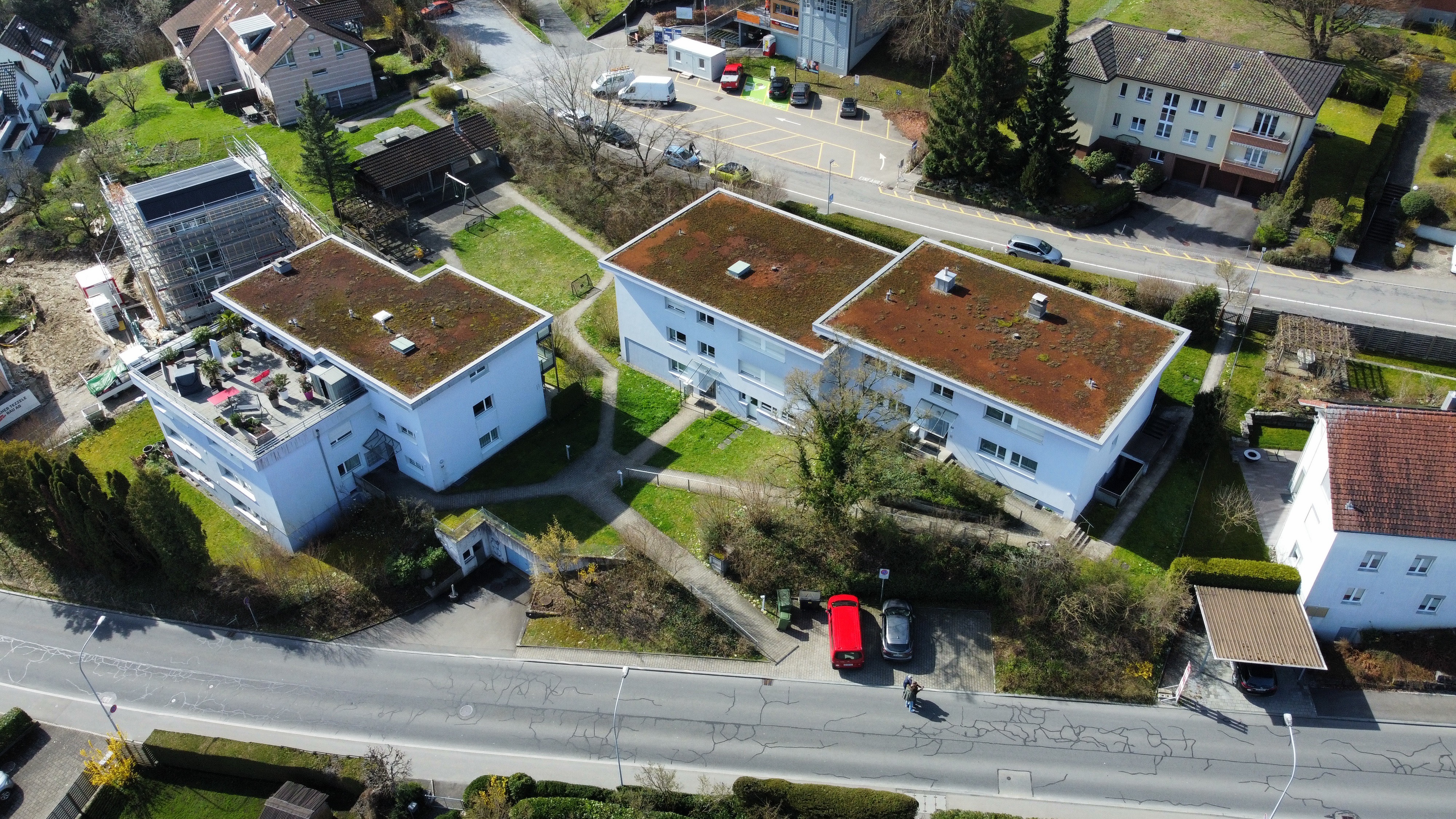
Querstrasse 4
Baujahr 1984, Grundstücksfläche 1’379 m2
Total 7 Wohneinheiten
- 1 x 2.5 Zi-Whg (60 m2)
- 3 x 4.5 Zi-Whg (110 m2)
- 3 x 5.5 Zi-Whg (116 m2)
- 7 Einstellplätze 4 Bastelräume
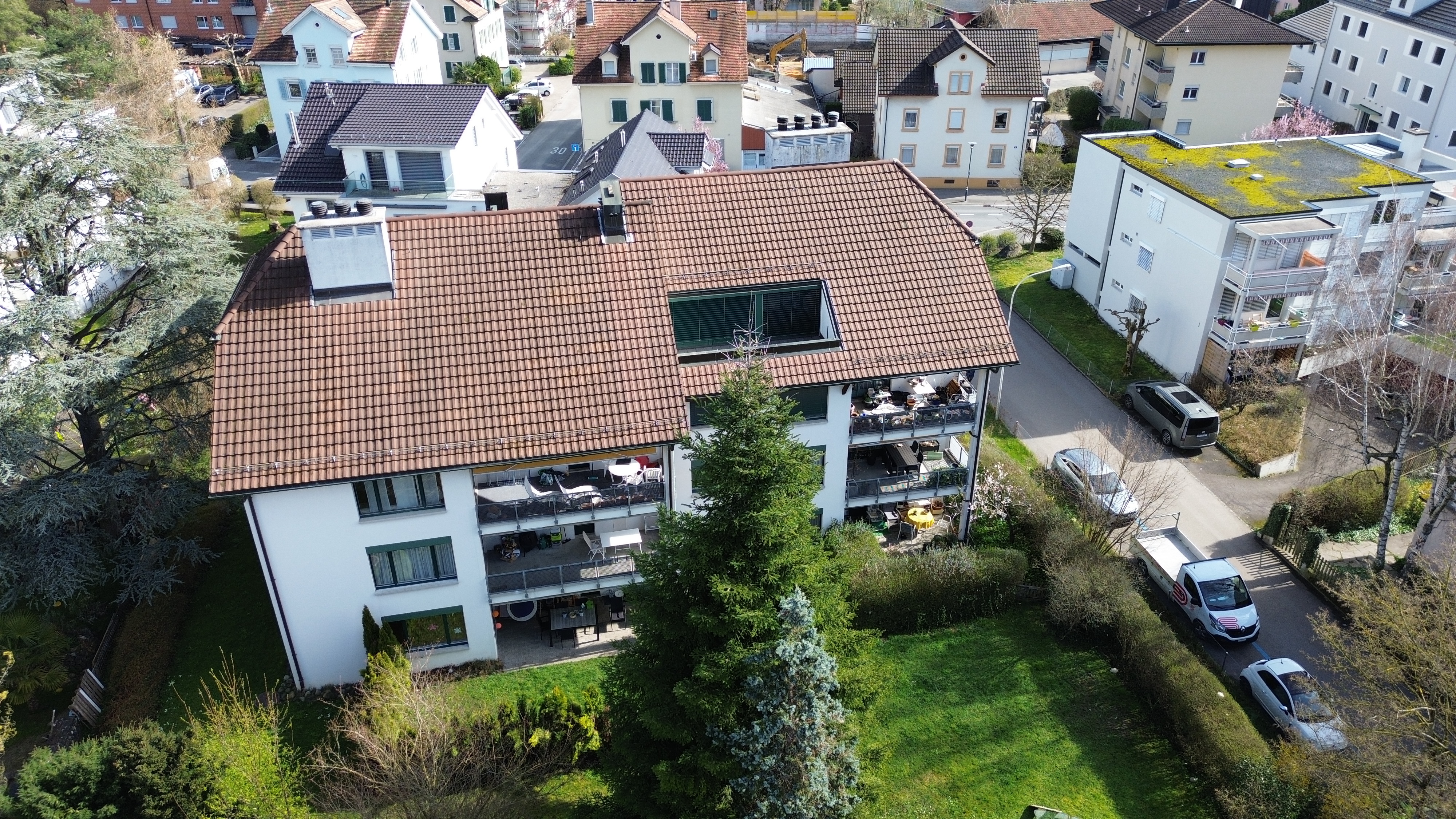
Sihlquai 10
Baujahr 1978, Totalsanierung 2014 Grundstücksfläche 1’138 m2
- Total 7 Wohneinheiten
- 2 Gewerbeflächen
- 7 x 4.5 Zi-Whg (108 - 131 m2)
- 2 Büros (193 m2)
- 14 Einstellplätze 4 Abstellplätze
- 4 Bastelräume
